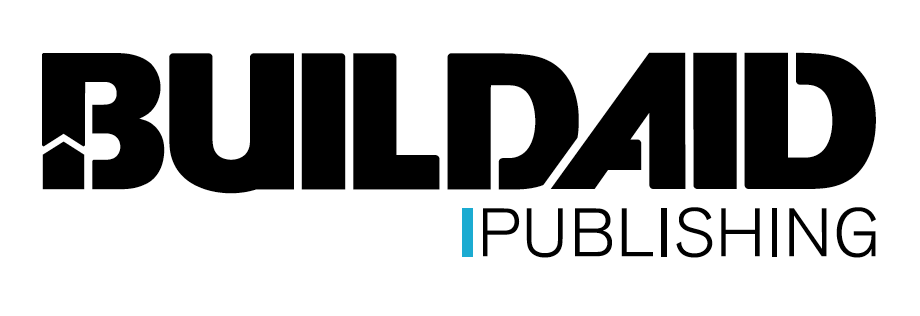
Chapter 4
Building Drawings
Introduction
SANS 10400 Part A
Plan submission documents
Drawings
Introduction
The completed drawings for a project are sometimes also referred to as plans or working drawings. These drawings are submitted for approval with a local authority to demonstrate that the building complies with regulations. The plans also act as a record for what has been built. The drawings (working drawings) are also used for construction.
SANS 10400 Part A
Application
The designing, planning or supervision of the erection of a building may only be undertaken by a registered person in terms of either the Architectural Profession Act, 2000 (Act No. 44 of 2000), Engineering Profession Act, 2000 (Act No. 46 of 2000), Natural Scientific Professions Act, 2003 (Act No. 27 of 2003) or Professional and Technical Surveyors’ Act,1984 (Act No. 40 of 1984) No building may be erected on an existing building unless an approved competent person has determined that the existing building is capable of carrying any additional load.
A report in writing must be submitted to the local authority. No building plans are necessary to be submitted for maintenance work resulting from normal wear and tear. If a repair will affect any structural loading or structural component then the local authority may require drawings or specifications Application for approval shall be made for any building defined as minor works except where drawing submission is not require in terms of SANS 10400-A2 – any minor building work is a building having an area of not more than 5 m2 or is a pergola, wire fence or an open-sided fabric covered shelter for a car, caravan or boat; Before granting authorisation for the erection of a temporary building, the local authority will take into account the intended use and life span, area in which it will be erected and availability of suitable building materials.
Any stall or similar structure erected as part of an exhibition shall be deemed a temporary structure. Approval for such a stall shall not be required if it is erected inside an exhibition hall. The owner of such hall shall however submit drawings to the local authority showing a plan layout, position of all stalls, aisles, passageways, escape routes and fire-fighting equipment. Where an alteration or addition is made to a building that was approved before the introduction of the Act and related regulations, the new work shall conform to the Act. Any consequential changes to the existing building may not be required for approval, unless in the opinion of the local authority changes are necessary to ensure the health and safety of persons using the building. Submission and approval will be required if the new building affects the structural strength of the original building or affects any original escape route.
Plans and Particulars to be Furnished
In terms of SANS 10400 Part A2 any person intending to erect any building shall submit plans, particulars or any required documentation to the local authority. In terms of Part A2 documents and plans submitted for approval will at include but not be limited:
- site plan
- layout drawings
- fire installation drawing
- drainage installation drawing
- particulars of any existing building which is to be demolished and details of the method of demolition to be used
- plans and particulars in respect of – general structural arrangements
- general arrangement of artificial ventilation
- fire protection plan
(Notwithstanding the above, a more comprehensive list of drawings is detailed under in this section) The owner of the building shall retain the services of the professional who submitted the drawings and declaration. If any changes are made relating to erection of the building, the owner will inform the professional or if the services of the professional are terminated for any reason, the professional will then change and submit an amended declaration to the local authority. If the appointment is terminated the owner will also then a new registered professional. A certified copy of any approved plans and particulars shall be available at the site where any building is being erected until a certificate of occupancy has been issued by the local authority.
Any person intending to erect a building may submit preliminary drawings to the local authority for comment. Local Authority may Require Additional Documents and Information In terms of SANS 10400 A4 extensive and comprehensive drawings may be required for the installation of mechanical ventilation systems. Reference should be made to this document for more information. The services of a mechanical engineer should be employed. In terms of SANS 10400 A4 extensive and comprehensive drawings may be required for structural elements in a building. Reference should be made to this document for more information. The services of a structural engineer must be employed.
Application Forms, Materials, Scales and Sizes of Plans
Any application form submitted for approval shall be dated and signed in black ink by the owner and shall be accompanied by at least one set of drawings or as requested by the local authority.
The drawings shall:
- be clear and legible
- be drawn on any suitable material or be provided in a medium acceptable to the local
- authority
- contain the name of the owner of the site concerned
- be dated and signed in black ink by the owner; and every subsequent alteration shall be likewise dated and signed.
Plans, drawings, diagrams, and any copies thereof shall be on sheets of the A series of sizes A4, A3, A2, A1, A0
Plans, drawings and diagrams shall be drawn to a suitable scale selected from one of the following scales:
Site plans: 1:1 000, 1:500, 1:250, 1:200 or 1:100.
Plumbing installation drawings: 1:200, 1:100 or 1:50.
Layout drawings: 1:100, 1:50 or 1:20: Provided that in the case of elevations 1:200 may be used.
General structural arrangement drawings and structural details: 1:100, 1:50, 1:20, 1:10, 1:5, 1:2 or 1:1.
Fire protection plans: 1:200, 1:100, 1:50 or 1:20.
| Layout Drawings | Colour |
| New masonry (brickwork) | Red |
| New concrete | Green |
| New concrete | Blue |
| New wood | Yellow |
| New glass | Black |
| Existing materials (all materials) | Grey |
| Site Plans | |
| Red | |
| Proposed new work | Not coloured |
| Work to be demolished | Drawn with black dotted lines |
| Drainage installation | |
| Drains and soil pipes | Brown |
| Waste pipes | Green |
| Soil and combined vents | Red |
| Waste vents | Blue |
| Pipes for the conveyance of industrial effluent | Orange |
| Existing drains | Black |
| Stormwater drains | Not coloured |
Site Plans
The site plan shall fully and clearly contain the following information, where applicable:
- boundaries and dimensions of the site
- dimensioned position of any building line
- position and width of any servitude or right of way to which such site is subject
- registered stand/erf number or other designation of such site
- the direction of true north and natural ground contours at suitable vertical intervals or spot levels at each corner of such site
- the name of the street or streets upon which such site abuts
- the location of any municipal service and any connection point thereto
- the location of any drain, stormwater drain, or surface channel existing upon such site
- the location of the proposed building or any existing building
- the location of any building proposed to be demolished
- any existing and intended point of access from any public street; and the location of any street tree, street furniture, apparatus or equipment (electrical poles and fire hydrants) relative to such access.
Layout Drawings
Layout drawings submitted for approval shall indicate the occupancy classification and shall consist of as many plans, sections, elevations and such other details as may be necessary to clearly show :
- foundations
- floors
- walls
- fixed and openable windows,
- doors
- fanlights, louvres and other ventilating devices
- artificial ventilation systems including any cooling tower or plantroom
- stairs
- roofs and chimneys
- sanitary fixtures
- structural members required in terms of SANS 10400 regulations
- the intended use of rooms or other spaces
- horizontal and vertical dimensions of rooms or other spaces
- all details relating to the facilities provided for persons with disabilities
- details of the position, dimensions and materials of damp-proofing
- the location, levels and size of any paved areas adjacent to the building
- where required by the local authority, contours of the site must be shown and the levels of any adjoining verge of any roadway, together with a section along the length of any vehicle driveway, which shall show the relative levels and gradients.
- levels of the floors relative to one another and to any existing ground surface. Proposed finished ground surfaces. The surface of the street at the boundary and any other levels that may be required by the local authority.
- stormwater drainage on the site
- details of any special provisions in terms of regulations, for persons with disabilities.
Plumbing Installation Drawings and Particulars
- the location, size and gradient of any drain and any connecting point to this drain, in relation to a datum established on the site and the level of the ground relative thereto.
- the location of any point of access to the interior of any drain.
- the location of any trapped gully.
- the location and details of any septic tank, conservancy tank, private sewage treatment.
- plant or sewage pump.
- the location of any percolation test hole excavated on the site and of any french drain.
- the location and arrangement of any sanitary fixture served by the drainage installation (eg. Baths and basins).
- the location and size of any soil pipe, waste pipe and ventilating pipe or device.
- the location of all openings in the building such as chimneys, skylights, doors, windows, ventilation openings and air intakes which could permit the entry of foul air or gas
- such building from any ventilating pipe or device
- the location of any well, borehole or watercourse on the site.
A local authority may require the owner to submit plans, details and calculation to show that industrial effluent is managed correctly and in terms of regulations
| Item | Symbol | Item | Symbol |
| Access opening | AO | Reinforced concrete | RC |
| Bath | B | Rodding eye | RE |
| Bidet | BT | Shower | SW |
| Cast iron | CI | Sink | S |
| Cleaning eye | CE | Slop hopper | SH |
| Concrete | CONC | Soil pipe | SP |
| Copper | COP | Stainless steel | SS |
| Cover level | CL | Storm water channel | SC |
| Fibre cement | FC | Storm water pipe | SWP |
| Galvanized mild steel | GMS | Two way vent valve | 2WVV |
| Grease trap | GT | Unplasticized polyvinyl chloride | uPVC |
| Ground level | GL | Urinal | U |
| Gully | G | Vent or ventilating pipe | VP |
| Inspection chamber | IC | Vitrified clay | VC |
| Inspection eye | IE | Wash-basin | WB |
| Invert level | IL | Wash-trough | WT |
| Manhole | MH | Waste pipe | WP |
| Pitch-impregnated fibre | PF | Toilet pan | Toilet |
| Rainwater pipe | RWP |
Fire protection plan
Pointing out of Boundary Beacons
If in the opinion of local authority the site boundary beacons (pegs) are not clearly marked or cant be determined accurately, the local authority may request that the owner at his cost employs the services of a registered land surveyor to identify the boundaries and to position beacons (pegs).
Building Materials and Tests
All material used in the erection of a building shall be suitable for the purpose for which it is to be used and shall be deemed to be satisfied if such material complies with the requirements of SANS 10400. All timber used in the erection of a building shall be treated against termite and wood borer attack and fungal decay in accordance with the requirements of SANS 10005 and shall bear the product certification mark of a body certified by the South African National Accreditation System.
Construction
Once constructed a building must not compromise the intent of any design solution that complies with a functional regulation. All construction must satisfy the requirements of SANS 10400
Precautions must be taken during all stages of construction to ensure that the structural system is not damaged or distorted during construction.
The occupancy of any building shall be classified and designated according to the appropriate occupancy class given in the table below.
| Class of occupancy of a building | Occupancy Type |
| A1 | Entertainment and public assembly Occupancy where persons gather to eat, drink, dance or participate in other recreation |
| A2 | Theatrical and indoor sport Occupancy where persons gather for the viewing of theatrical, operatic, orchestral, choral, cinematographical or sport performances. |
| A3 | Places of instruction Occupancy where school children, students or other persons assemble for the purpose of tuition or learning |
| A4 | Worship Occupancy where persons assemble for the purpose of worshipping. |
| A5 | Outdoor sport Occupancy where persons view outdoor sports events. |
| B1 | High risk commercial service Occupancy where a non-industrial process is carried out and where either the material handled or the process carried out is liable, in the event of fire, to cause combustion with extreme rapidity or give rise to poisonous fumes, or cause explosions. |
| B2 | Moderate risk commercial service Occupancy where a non-industrial process is carried out and where either the material handled or the process carried out is liable, in the event of fire, to cause combustion with moderate rapidity but is not likely to give rise to poisonous fumes, or cause explosions. |
| B3 | Low risk commercial service Occupancy where a non-industrial process is carried out and where neither the material handled nor the process carried out falls into the high or moderate risk category. |
| C1 | Exhibition hall Occupancy where goods are displayed primarily for viewing by the public. |
| C2 | Museum Occupancy comprising a museum, art gallery or library. |
| D1 | High risk industrial Occupancy where an industrial process is carried out and where either the material handled or the process carried out is liable, in the event of fire, to cause combustion with extreme rapidity or give rise to poisonous fumes, or cause explosions. |
| D2 | Moderate risk industrial Occupancy where an industrial process is carried out and where either the material handled or the process carried out is liable, in the event of fire, to cause combustion with moderate rapidity but is not likely to give rise to poisonous fumes, or cause explosions. |
| D3 | Low risk industrial Occupancy where an industrial process is carried out and where neither the material handled nor the process carried out falls into the high or moderate risk category. |
| D4 | Plant room Occupancy comprising usually unattended mechanical or electrical services necessary for the running of a building. |
| E1 | Place of detention Occupancy where people are detained for punitive or corrective reasons or because of their mental condition. |
| E2 | Hospital Occupancy where people are cared for or treated because of physical or mental disabilities and where they are generally bedridden. |
| E3 | Other institutional (residential) Occupancy where groups of people who either are not fully fit, or who are restricted in their movements or their ability to make decisions, reside and are cared for. |
| E4 | Health care Occupancy which is a common place of long term or transient living for a number of unrelated persons consisting of a single unit on its own site who, due to varying degrees of incapacity, are provided with personal care services or are undergoing medical treatment. |
| F1 | Large shop Occupancy where merchandise is displayed and offered for sale to the public and the floor area exceeds 250 m2. |
| F2 | Small shop Occupancy where merchandise is displayed and offered for sale to the public and the floor area does not exceed 250 m2. |
| F3 | Wholesalers’ store Occupancy where goods are displayed and stored and where only a limited selected group of persons is present at any one time. |
| G1 | Offices Occupancy comprising offices, banks, consulting rooms and other similar usage. |
| H1 | Hotel Occupancy where persons rent furnished rooms, not being dwelling units. |
| H2 | Dormitory Occupancy where groups of people are accommodated in one room. |
| H3 | Domestic residence Occupancy consisting of two or more dwelling units on a single site |
| H4 | Dwelling house Occupancy consisting of a dwelling unit on its own site, including a garage and other domestic outbuildings, if any. |
| H5 | Hospitality Occupancy where unrelated persons rent furnished rooms on a transient basis within a dwelling house or domestic residence with sleeping accommodation for not more than 16 persons within a dwelling unit. |
| J1 | High risk storage Occupancy where material is stored and where the stored material is liable, in the event of fire, to cause combustion with extreme rapidity or give rise to poisonous fumes, or cause explosions. |
| J2 | Moderate risk storage Occupancy where material is stored and where the stored material is liable, in the event of fire, to cause combustion with moderate rapidity but is not likely to give rise to poisonous fumes, or cause explosions. |
| J3 | Low risk storage Occupancy where the material stored does not fall into the high or moderate risk category. |
| J4 | Parking garage Occupancy used for storing or parking of more than 10 motor vehicles. |
Population
| Class of occupancy of room or storey or portion thereof | Population |
| A1, A2, A4, A5 | Number of fixed seats or 1 person per m2 if there are no fixed seats |
| E1, E3, H1, H3, H4 | 2 persons per bedroom |
| E4 | 16 persons provided that the total number of persons per room is not more than 4 |
| H5 16 | persons per dwelling unit provided that the total number of persons per room is not more than 4 |
| G1 | 1 person per 15 m2 |
| J1, J2, J3, J4 | 1 person per 50 m2 |
| C1, E2, F1, F2 | 1 person per 10 m2 |
| B1, B2, B3, D1, D2, D3 | 1 person per 15 m2 |
| C2, F3 | 1 person per 20 m2 |
| A3, H2 | 1 person per 5 m2 |
Notice of Intention to Commence Erection or Demolition of a Building, and Notices of Inspection
No construction work may commence on site or any demolition unless the owner has notified the local authority giving at least four days notice for construction and ten days notice for demolition (excluding weekends).
Notice in the form required shall be given to the local authority by the owner requesting inspection at certain work stages which include:
- any fire installation will be connected to any communication pipe
- trenches or excavations will be ready for inspection prior to the placing of concrete for any foundation
- any drainage installation will be ready for inspection and testing
- the building will be completed
An owner shall not construct any foundation until the trenches and/or excavations have been inspected and approved by the local authority.
An owner shall not backfill or enclose a drainage installation until it has been inspected, tested and approved by the local authority.
Temporary Buildings
On receipt of an application to erect a temporary building, the local authority may subject to regulation and certain requirements and conditions grant authorisation. The local authority may require:
- a statement of the period for which authorization is required
- a site plan
- layout drawings in sufficient detail to enable the local authority to determine the general size, form, materials of construction and use of the proposed building
- any structural detail required to determine the structural safety of the proposed temporary building.
Demolition of any Building
No owner shall demolish or permit to be demolished any building without the prior written permission of the local authority.
Plan submission documents
When submitting drawings and related documents to the local authority certain forms also need to be completed in terms of
SANS 10400. The local authority may also request that other forms be completed as required by the local authority.
Form 1
Declaration by person responsible for preparing an application for approval of the erection of the building in terms of section 4 of the act.
Schedule A
Means by which regulation AZ4 is to be satisfied
Schedule B
Approved competent person appointments
Form 2
Application for acceptance as an approved competent person in terms of regulation A19
Form 3
Declaration by a competent person appointed to design a component or an element of a system
Drawings
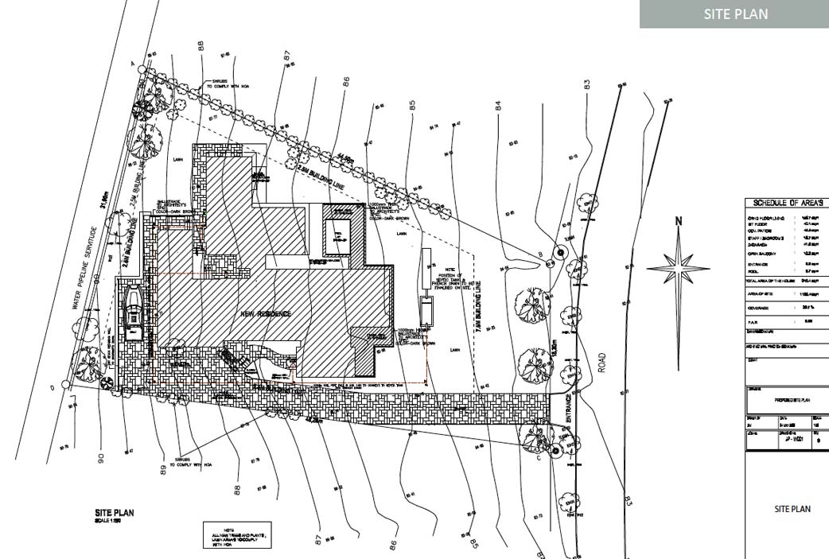
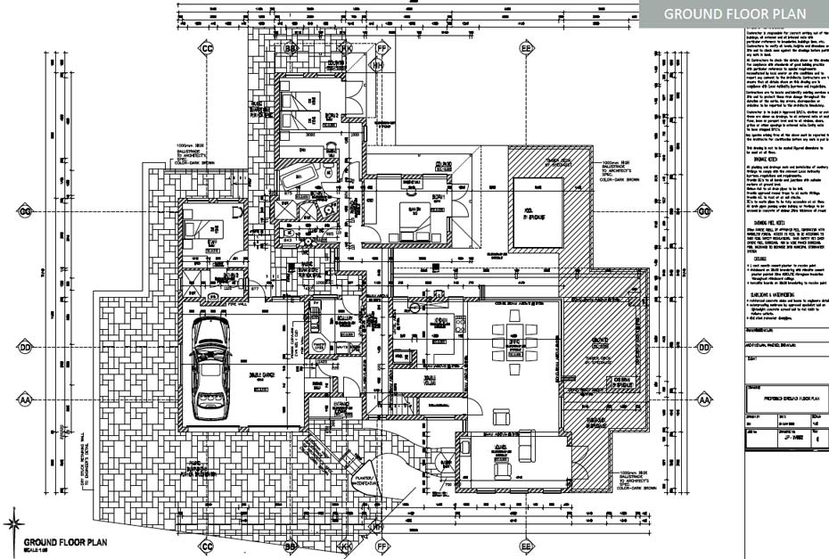
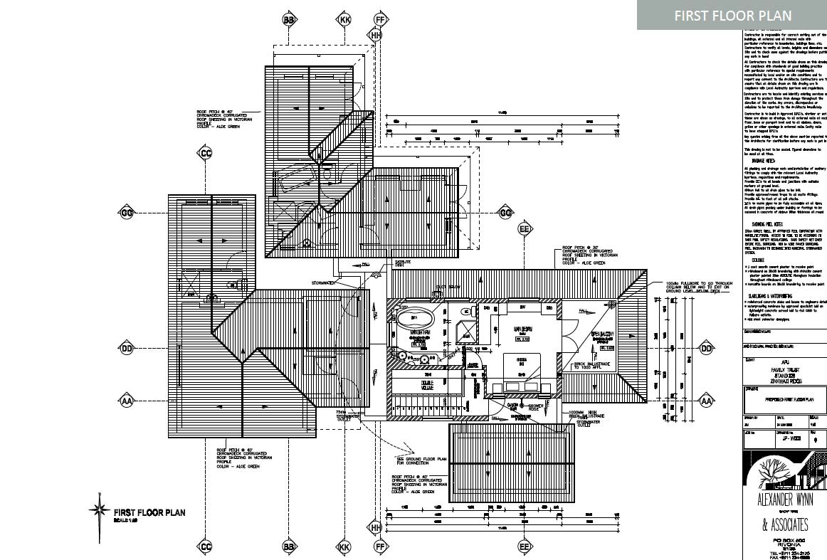
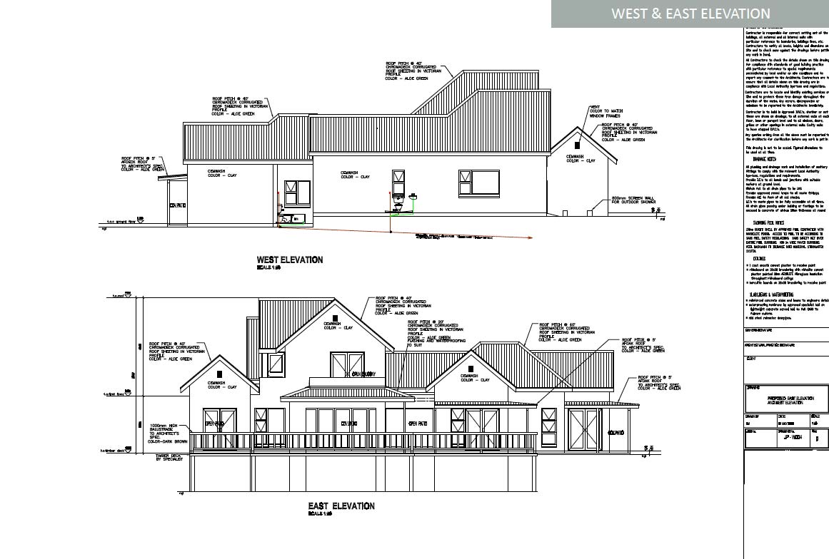
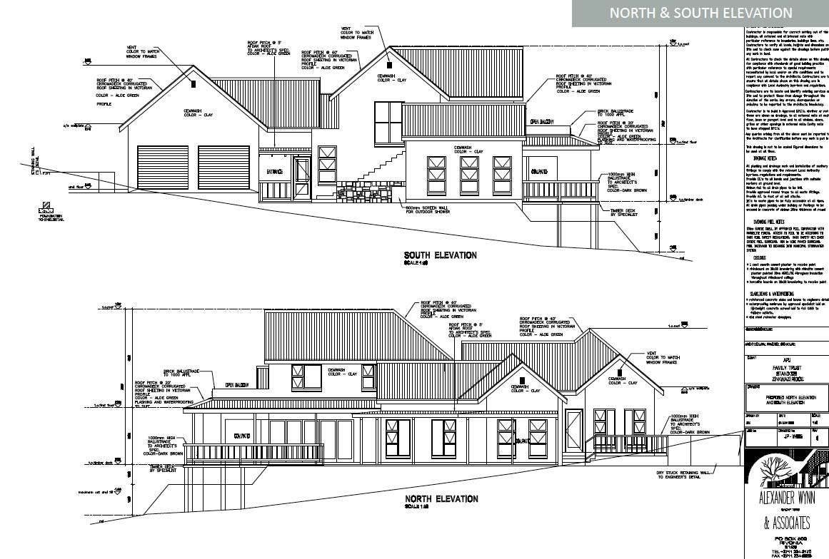
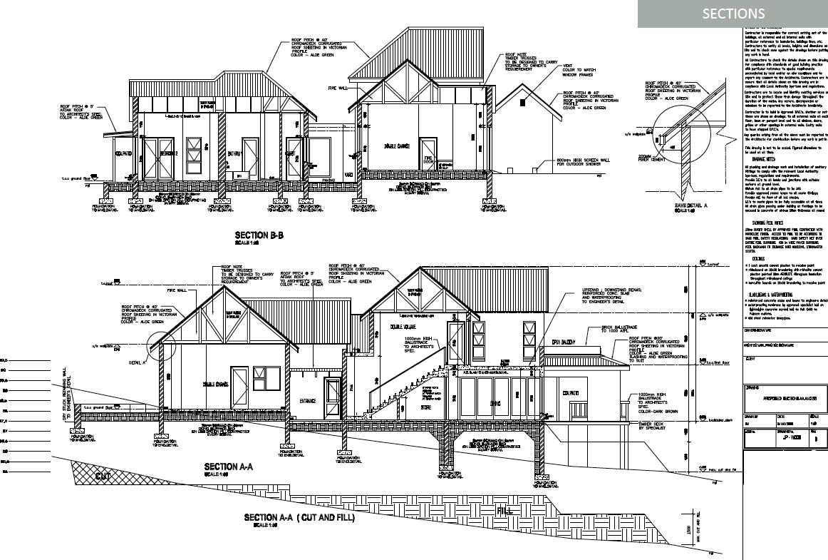
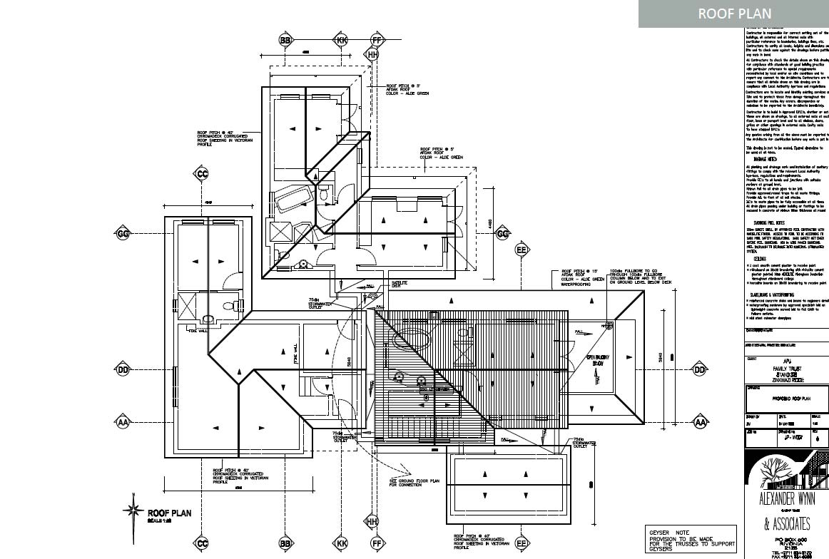
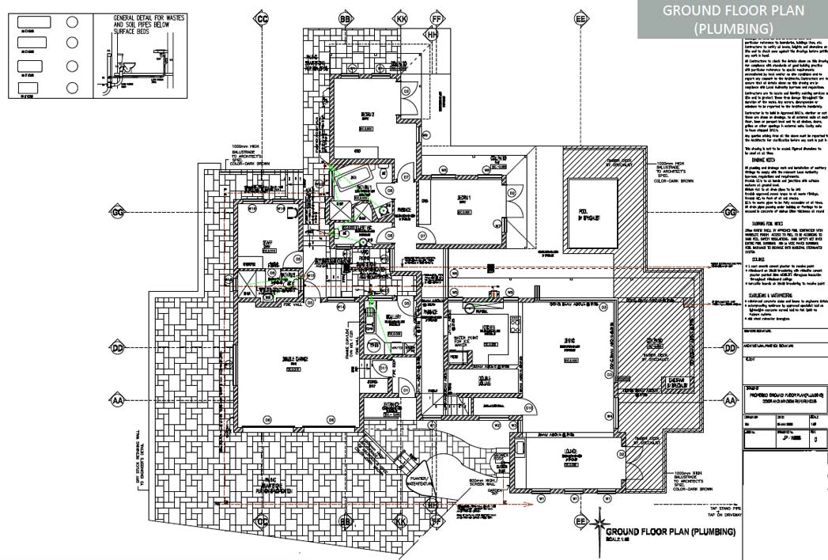
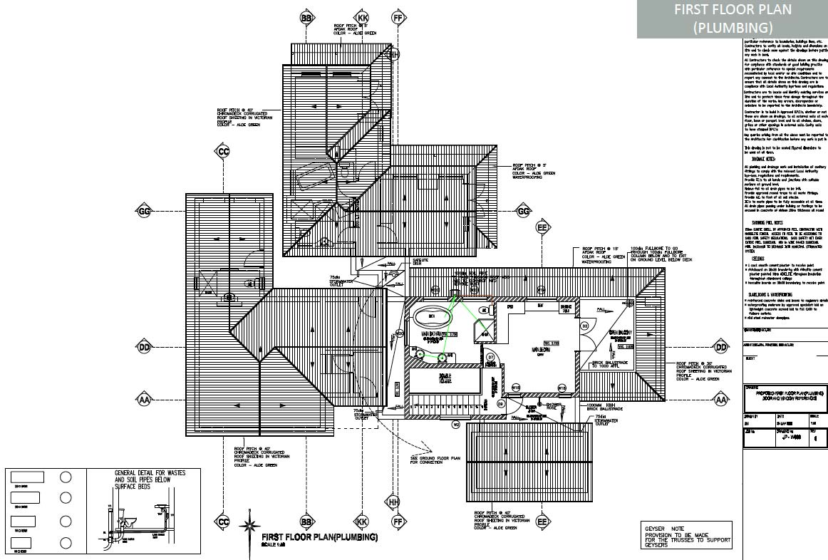
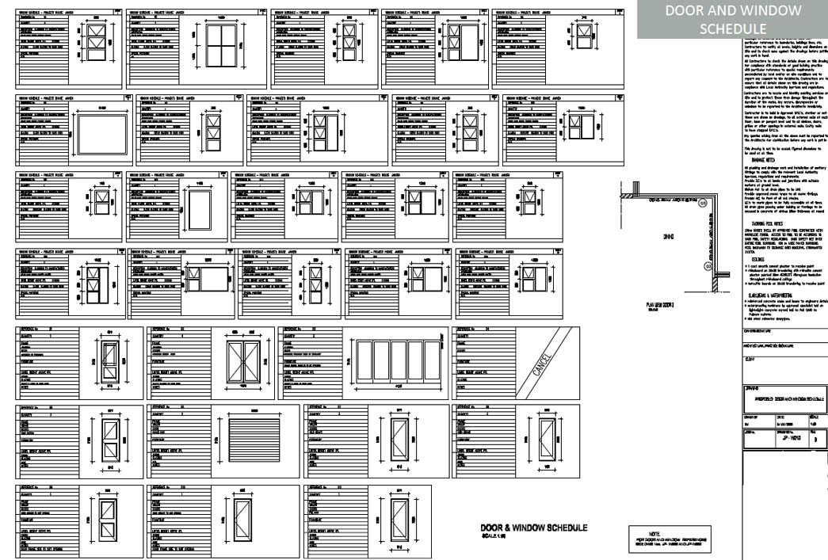
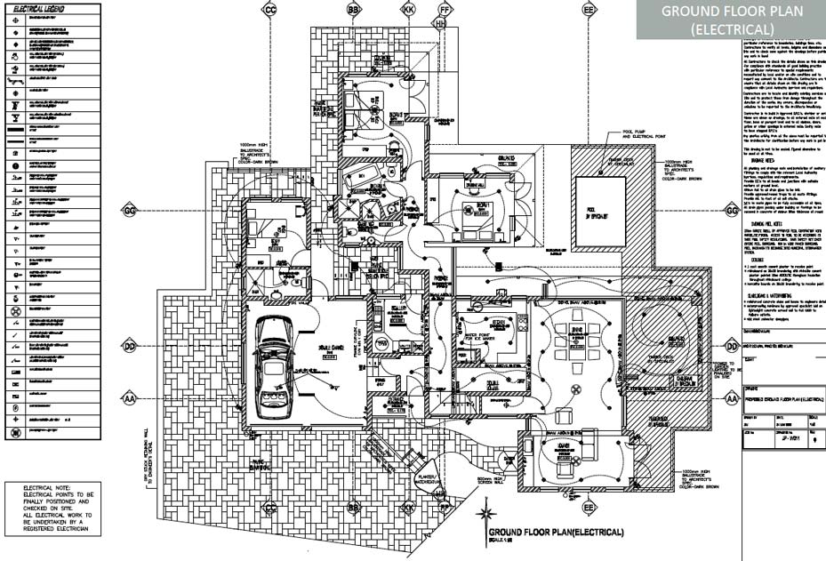
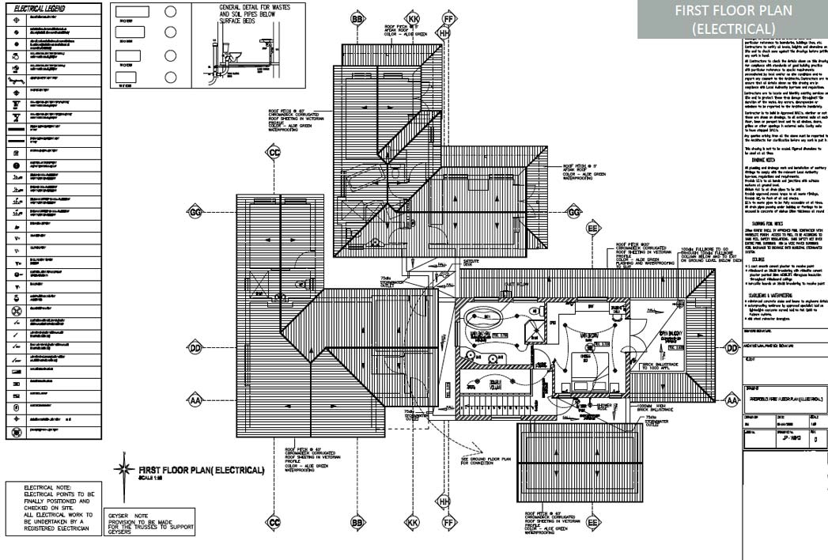
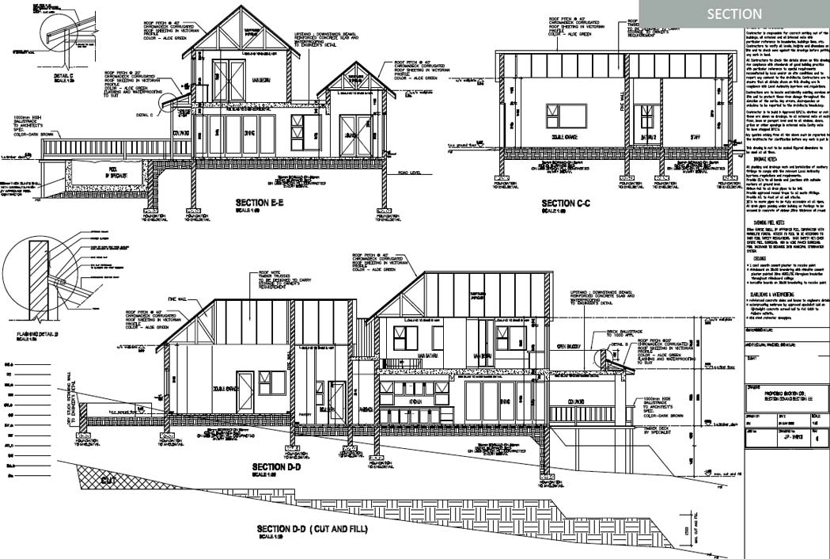
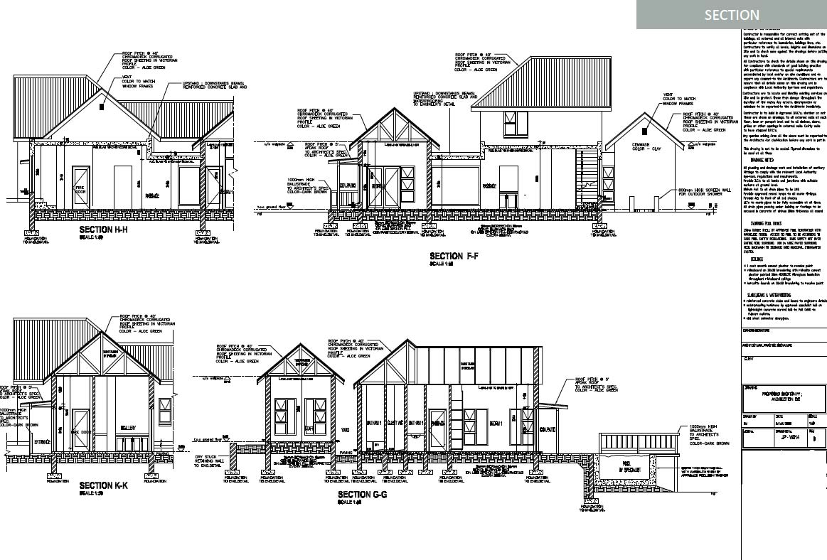
References
Alexander G D & Van As F. 2008: Civil Technology. Johannesburg: EWA Publishing.
South African Bureau of Standards. 2011/12 – SANS 10400 Part A. Pretoria. SABS Standards Division.
