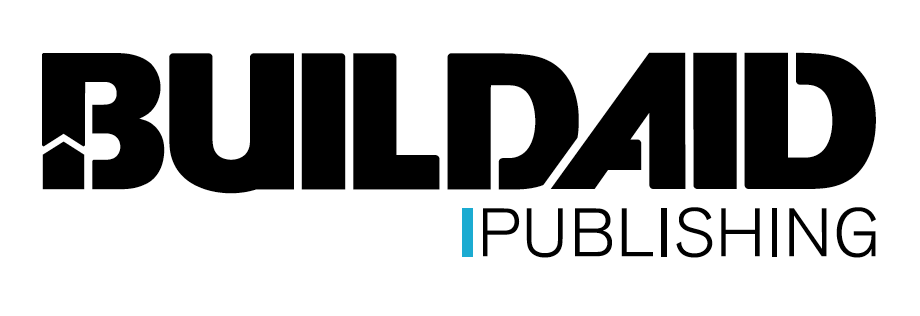
Chapter 5
SPECIFICATIONS
Introduction
Guidelines for a Well Prepared Specification
Standards
References
Introduction
It is absolutely vital to create a comprehensive specification for any building project; one cannot use general notes and provisions for accurate costing purposes. As the word suggests, a specification contains specific information. For example, a door is not simply a door – it has a frame and furniture (hinges, handles, locksets) and can be made from a number of different materials.
To estimate the cost of a project without a specification is impossible and to enter into a contract without one is very short sighted. Too many building contracts are entered into with vague information, resulting in a myriad of problems; the most common being significant cost overruns. The specification should form an integral part of the building contract. It is also important to note that there is no such thing as a standard specification as no two structures are alike or use the same materials. In some countries construction specifications for building work are written using specification systems purposely designed describing activities, products and other requirements into a standard order; with each activity or product designated a special code. For example in the United States and Canada the MasterFormat™ system is used and in the UK the RIBA system is used.
Another South African product that has facilitated with specifications to the residential building industry for over 21 years has been the Buildaid Building & Pricing Guide1. This Annual publication forms the basis of a building specification and follows a standard sequence for identifying and referring to the required construction information needed for a well prepared specification; with each section and sub-section providing important information on a number of products, trades and/or activities.
Guidelines for a Well Prepared Specification
The following categories act as a guide for a well prepared specification and where required, the sub-groups would need to be described in detail for a specification to be complete.
General requirements
- Scope of work
- Contract agreement forms
- Conditions of contract
- Certificates and other forms
- Variation procedures
- Valuation procedures
- Payment procedures
- Allowances (PC sums)
- Administrative requirements
- Plan approval and regulatory requirements
- Construction Progress Documentation
- Quality control
- The completion and handing over process
Preliminaries
- Site assessment
- Site layout
- Insurance details and procedures
- Access roads and parking
- Temporary barriers and enclosures (hoarding)
- Storage areas
- Temporary storage and offices
- Temporary service connections
- Water and electricity consumption
- Waste removal
- Location of major plant
- Material requirements, options and tests
- Material delivery requirements
- Demolition work
- Stormwater management
- Site security
Earthworks
- Soil conditions
- Geotechnical Investigation
- Site clearing & levelling
- Compaction
- Boundaries and datum peg
- Groundwater/subsoil drainage
- Building lines
- Foundation type(s)
- Excavation methods
- Setting out and orientation
- Soil poisoning
Concrete
- Schedules for concrete
- Site mix or ready-mix concrete
- Select strengths of concrete and/or aggregates
- Cement
- Mix proportions
- Concrete admixtures
- Concrete compaction
- Concrete finishing
- Concrete curing
- Concrete tests
- Concrete reinforcing
- Reinforcing steel
- Welded wire mesh reinforcing
- Structural concrete
- Architectural concrete
- Concrete surface beds
- Concrete floor or roof slabs
- Floor levels
- Concrete stairs
- Precast Concrete
- Precast structural concrete
- Precast architectural concrete
- Construction and movement joints
- First fix items for plumber and electrician
Damp-proof membranes and thermal insulation
- Damp proof membranes –
- Masonry (horizontal)
- Under Surface Bed (USB)
- Vertical
- Thermal insulation –
- Perimeter or Edge Insulation
- Slab on Ground (SOG) Insulation
Masonry
- Schedules for mortar
- Select aggregates and mortar strengths
- Cement
- Mix proportions
- Schedules for masonry (bricks or blocks)
- Type (e.g. Clay stock brick)
- Compressive strength
- Water penetration
- Bonds (e.g. stretcher)
- Brick reinforcement
- Pointing and Jointing
- Cavity walls
- Thermal Insulation
- Lintels
- End bearing
- Support
- Roof anchoring
- Roof height (see fig 4.3)
- Window sills
- Brickwork movement
- Fireplaces and chimneys
- Arches
- Columns
- Freestanding walls
- Copings
- Corbelling
- Stone Masonry
- Scaffolding
Windows
- Window and door schedules
- Type and make of window (e.g. steel or wood)
- Sizes of windows (sizes vary between suppliers and the windows may be fitted later in the building process)
- Type of glass to be used in each window (this forms a glazing schedule)
- Position of each window in the structure
- External and internal window sills per window – positioning of the window in the wall
- Burglar proofing
- Special features to the structure around the window – Finish to the window (e.g. paint)
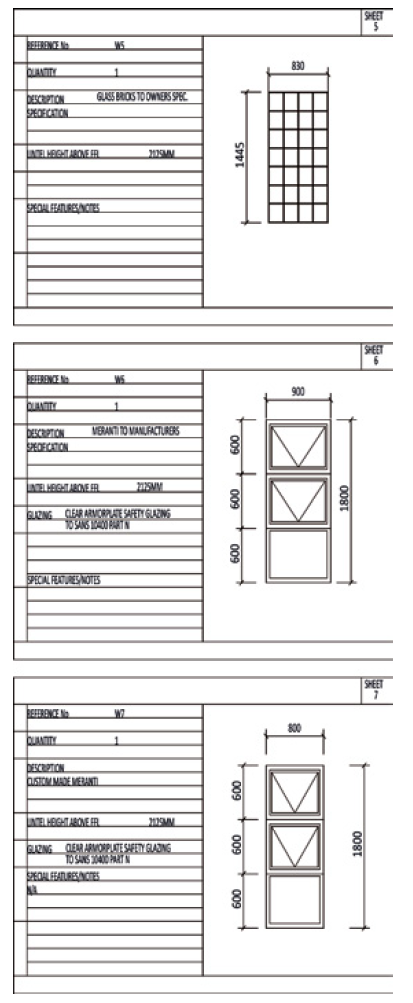
Doors
- Type of door frame (e.g. steel or wood)
- Position of each frame in the structure, in the wall and position of hinges i.e. opening in or out
- Type of door (e.g. Solid wood or Masonite)
- Special features (e.g. install a door closure)
- Ironmongery details (e.g. lock and hinges)
- Finish of frame and door (e.g. paint)
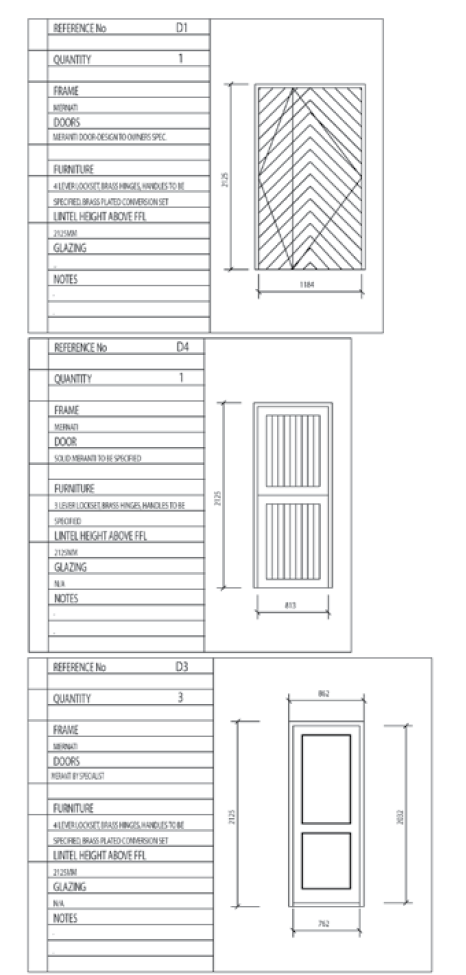
Note:
Window and door positions and heights (the height of a door is always measured from the floor level, which is conventionally 2125mm to lintel height. A window is measured down from lintel height, so if the window is 1200mm in height, then 1200mm will be measured down from 2125 which is the lintel height). See Figure 5.3.
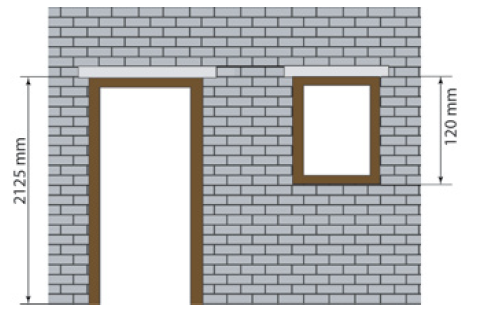
Waterproofing
- Schedules for waterproofing
- Retaining walls
- Basements or cellars
- Balconies
- Roof slabs
- Abutments
- Bituminous waterproofing
- Sheet waterproofing
- Sprayed waterproofing
Roofing
- Schedules for roofing
- Roofing type (e.g. Timber or light steel trusses)
- Concrete slabs (e.g. Hollow core slab)
- Details of structural requirements
- Roof covering (e.g. Double roman concrete tile)
- Overhangs
- Facia and eave details
- Rainwater disposal (e.g. gutters)
- Skylights
- Roof windows
- Vapour and dust barriers
- Thermal insulation (refer SANS 10400 part XA)
- Roof ventilation
- Roof vents
- Fire and smoke protection
Plumbing
- Schedules for plumbing
- Municipal connection
- Drainage layout
- Hot and cold water distribution
- Water heaters and location (e.g. solar or electric)
- Each plumbing point must be marked on the drawing showing the exact position (e.g. bath)
- The finished height of certain fittings must also be indicated (e.g. vanity slab)
- External garden taps and other fittings (e.g. valves) must be considered
- Sanitaryware and Fittings
- Clearly define fittings by supplier code and description
- All items should be clearly marked on the specification as to where they will be fitted in the structure (and then first, second and final fix items must be described)
- Fixtures and fittings in the kitchen (e.g. the zinc, dishwasher, washing machine, fridge).
- Other fittings like flashings and gutters
Note: The coordination between the kitchen contractor and plumber is essential.
Electrical
- Schedules for electrical
- Electrical layout – Each point must be clearly marked on the drawings e.g. plugs, lights, light switches and to which lights, water heater point, telephone, TV, intercom, stove, etc.
- Location of distribution board
- Types of switches and socket outlets (plugs)
- Two way switching
- Dimmers
- Occupancy sensors
- Emergency lighting
- External lighting
- Light fittings
- Light fittings should be specified or at least a provisional amount should be allowed
- The length and type of cables from the boundary to pools and outbuildings must be specified
- Specify the required wire sizes and current ratings for different circuits
- Type of supply required – 240V (2 phase) or 380V (3 phase)
- Appliance positions in kitchen (e.g. Oven and Hob or Stove or combination)
- HVAC requirements
See Figure 5.4 for and example of an electrical layout
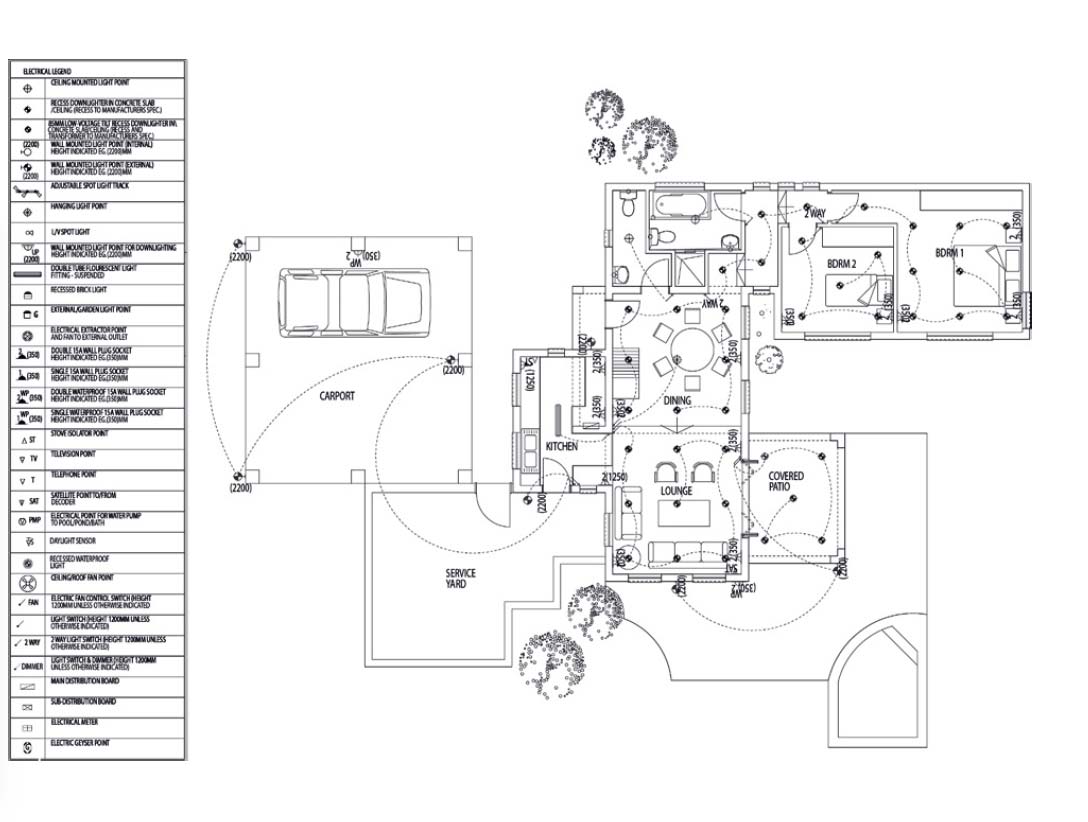
Plastering
- External and internal plaster types
- Choice of aggregates
- Screeds and toppings
- Soffit finishes
- Two coat plaster details
- Special features e.g. door thresholds
Note: A sample panel should always be used on site to ensure consistency and used as a reference for quality and texture.
Ceilings
- Describe the type of ceiling by room
- Thermal insulation (refer SANS 10400 part XA)
- Finish to ceilings (e.g. Rhinolite, paint)
- Ceiling heights
- Bulkheads
- Type of cornices per room
- Position of trap doors
Carpentry and Joinery
- Skirting’s and quadrants
- Windowsills
- Architraves
- Panelling
- Special features such as staircases
Ironmongery
- Schedules for ironmongery
- Hinges per door
- Locks and door handles per door
- Other fittings (e.g. door closures, kick plates, indicator bolts, door stops etc.)
- Towel rails and rings and position for fitting
- Type of curtain tracks
- Specify specialised fittings (e.g. rebate kits)
Metalwork
- Metal framing
- Structural metal
- Metal Stairs
- Railings and balustrades
- Decorative metal
- Metal gratings
Glazing
- Glazing schedule
- Glass type and thickness – refer SANS 10400 Part N – for safety regulations
- Solar control
- Security considerations
- Mirrors
- Plastic glazing
- Glazing surface films
Painting
- Schedules for painting
- Type and colour of paint per room, and number of coats (walls and ceilings/soffits)
- Preparation requirements
- Include doors and frames, window frames and mouldings
Tiling
- Schedules for tiling
- Type of tile per room
- Tiling layouts
- Special features and patterns
- Heights of wall tiling
- Tile adhesive
- Soap dishes, paper roll holder and positions
- Colour of grouting
- Fittings (e.g. wall/edge trims)
Note: When allowing an amount for tiling per m2 the quantity to be laid must be specified.
Floor coverings
- Schedules for floor coverings
- Flooring type per room (e.g. main bedroom – laminate)
- Specify underfelt (where textiles are used)
- Special features (e.g. patterns or inlays)
- Screed finishes (e.g. Float or steel trowel)
- Sound insulation
- Thresholds
- Fittings (e.g. transition strips, nosing’s, etc.)
- Under floor/carpet heating
Specialised trades
Note: Finished floor levels need to be specified to accommodate different flooring thicknesses.
- Alarms, security systems and intercoms
- Bars and pubs
- Freestanding fireplaces
- Garage doors
- HVAC Systems
- Kitchens and cupboards
- A specialist kitchen contractor is always recommended to undertake this activity. This specialist will be able to design a kitchen and cupboards to the requirements of the employer. This process should be concluded before the superstructure is completed to avoid any late structural changes.
- Choice of cooking appliances must be chosen to allow for plumbing, electrical and gas connections. Refer Table 5.1 for an example of a kitchen planning specification check list.
- Showers and shower doors
- Safety must be considered and reference must be made to SANS 10400 part N
- Staircases and balustrades
- Safety must be considered and reference must be made to SANS 10400 part D and part N
- Strong rooms and safe doors
- Wine cellar
External works
- Awnings
- Boreholes
- Decking
- Fencing and precast walling
- Gates and metalwork
- Landscaping
- Paving
- Saunas
- Skylights (also covered in roofing)
- Solar heating
- Spa baths
- Swimming pools and water features
- Tennis courts and squash courts
Note: The above list describes the most common items and is non-exhaustive and is offered as a guide only and the publishers cannot be held responsible for any omissions.
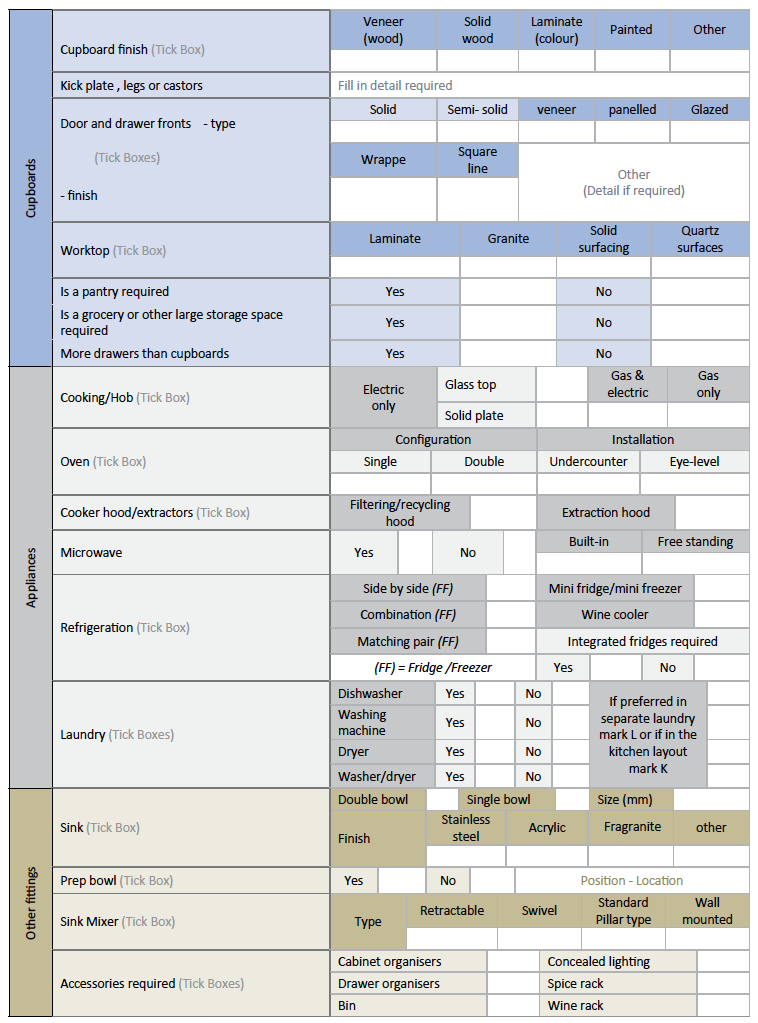
Standards
Extract from the National Building Regulations (NBR) – SANS 10400 Part A
A13 Building Materials and Tests
(1) (a) Material used in the erection of a building shall be suitable for the purpose for which it is to be used.
(b) All timber used in the erection of a building shall be treated against termite and wood borer attack and fungal decay in accordance with the requirements of SANS 10005 and shall bear the product certification mark of a body certified by the South African National Accreditation System.
(c) The requirements of subregulation, (1)(a) shall be deemed to be satisfied if such material complies with and is incorporated into buildings in accordance with the requirements of SANS 10400.
(2) The local authority may test or cause to be tested any material or component used or to be used in the erection of any building in order to determine whether such material or component complies with the requirements of these Regulations, and any officer of such local authority duly authorized for that purpose may, at any time after consultation with the person erecting such building, remove from the building site concerned so much of such material or component as is reasonably necessary to serve as a sample for the purpose of such test: Provided that the authorized officer may not exercise his powers in such a way that work of such erection is stopped when such material or component is being so removed and tested.
(3) If any material or component tested in terms of subregulation (2) does not comply with these Regulations the local authority may serve a notice on such person, stating the respects in which such material or component does not comply and prohibiting such person from making further use of such material or component for the purpose for which it was or is to be used in the erection of such building.
(4) Except in the case where in such notice the local authority permits the use of such material or component in the erection of such building for some different purpose permitted in terms of these Regulations, such person shall forthwith on receipt of such notice remove such material or component from such building or building site or from both, as the case may be.
(5) If any material or component contemplated in subregulation (2) is tested and has failed to comply with these Regulations the local authority may recover the cost of such test from the owner of the building concerned.
(6) Where the owner of any building desires to use for a particular purpose any material or component which is not permitted or prescribed by these Regulations to be used for that purpose, and he satisfies the local authority that such material or component is at least as suitable for that purpose as the material or component permitted or prescribed to be used by these Regulations, then the local authority shall permit the use of such material or component for the purpose concerned.
References
Alexander G D & Van As F. 2008: Civil Technology. Johannesburg: EWA Publishing.
South African Bureau of Standards. 2011/12 – SANS 10400 Part’s A; D; & N. Pretoria. SABS Standards Division.
Spence, W & Kultermann, E. 2011. Construction Materials, Methods & Techniques (International edition). Third edition. USA. Cengage learning.
