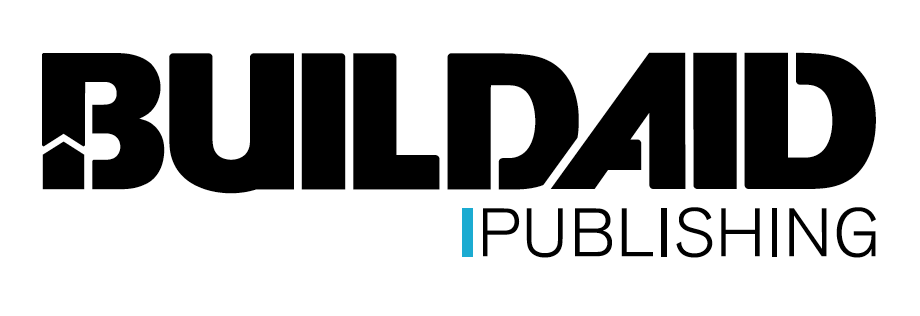
Chapter 6
Cost Estimating
Overview
The Three Rules To Cost Estimating
Understanding the Building Process and What Makes Up a Structure
Building Drawings and Specifications
Some Basic Principles of Measuring Quantities
Resources and Building Elements (Rate Build-Ups)
References
Overview
In this short section the intention is not to teach one to be a cost estimator but rather to give an overview of the intricacies involved in measuring quantities and estimating costs. Most importantly, to stress the importance of measuring costs accurately in the first place and not undertaking construction projects based on guess work.
The Three rules to Cost Estimating
Estimating must be quick.
If one can’t complete an estimate quickly that person might not bother doing it at all. Quickly doesn’t mean performing all the functions quickly, it means working cleverly. One of the best ways to keep estimating quick is to keep and reuse your elements/rate build-ups (see examples under this section). Once you have worked out and compiled a rate build-up you can use it again and again.
Estimating must be consistent
When estimating one must assume a number of quantities and be consistent with this. As an example the quantity of bricks required to build 1m2 of wall will differ depending on the size of the brick and the mortar joint.
Estimating must be accurate
While taking into account that estimating must be quick, it obviously must be accurate. Great care must be taken when measuring from the plan and when doing all the calculations. Care must also be taken when compiling elements/rate buildups or any other information that is used on a continuous basis.
Understanding the building process and what makes up a structure
- Plant Hire
- Site Works
- Foundations & Superstructure
- Aggregates
- Piling
- Brick work
- Cement
- Concrete
- Formwork
- Mortar
- Labour
- Sub Contractors
- Sundries
- Damp proofing
- Reinforcing
- Concrete Slabs
- Waterproofing
- Windows and doors
- Roofing
- Plastering
- Concrete fibre cement other mouldings
- Plumbing
- Electrical
- Carpenter and joinery
- Ironmongery
- Tiling
- Painting and Wall-coatings
- Glazing
- Flooring
- Kitchen units, tops and cupboards
- Ceilings and insulation
- Specialised sub-contractors (swimming pool)
Another important aspect of understanding the above process is that it allows the estimator to follow a logical procedure when measuring any thereby not leaving anything out i.e. starting at A and ending at Z.
Building drawings and specifications
Some basic principles of measuring quantities
Measuring should be kept as simple as possible and each measurement should contain as many resources as possible. As an example you don’t want to count all the bricks in a structure one by one. Its better to measure the m2 area of brickwork and then knowing how many bricks are in a m2 you can calculate the number of bricks. To know the m2 area of brickwork in linear (running) metre of wall makes the job] of measuring even easier. The areas of work to be measured in a structure that require time and care are the structural areas e.g. brickwork, concrete work, roofing. Most other quantities are simply counting e.g. light points, bathroom points. Although counting is simple one must remember that for some items there will be related items e.g. for every piece of sanitary-ware, there is plumbing material and labour required to install the sanitary-ware. The material may include the item itself, a waste plug and chain, a trap, taps.
Centre-line or outside-line measuring
When measuring, the most accurate way is to measure to the centre of the wall. Unfortunately this is not practical because all construction drawings don’t show dimensions to the centre line of the wall, meaning that a lot of time consuming calculations will have to be done.
Measure over windows and doors
When measuring the walls one must measure over windows, doors and openings. Each door and window occupies a space in the brickwork and this space needs to be deducted from the brickwork quantities. These calculations are done separately and then deducted from the brickwork. Window and door specifications can be done at this point as well as quantifying related items such as door handles, window sills, glazing etc.
Resources and building elements (rate build-ups)
Elements or rate build-ups (for ease referred to as elements) are a combination of resources with related quantities. The example below indicates the difference between a resource and an element:
| Door – Resource | Quantity | Price |
| 813mm X 2031mm masonite hollwcore door | I each | R450.00 |
| Door – Element | Quantity | Price |
| 813mm X 2031mm masonite hollwcore door | I each | R450.00 |
| Meranti door frame | I each | R350.00 |
| Brass butt hinges | I each | R80.00 |
| 2 lever lockset and handles | I each | R120.00 |
| Labour to hang door | I each | R200.00 |
Note: The prices used are only for demonstration purposes
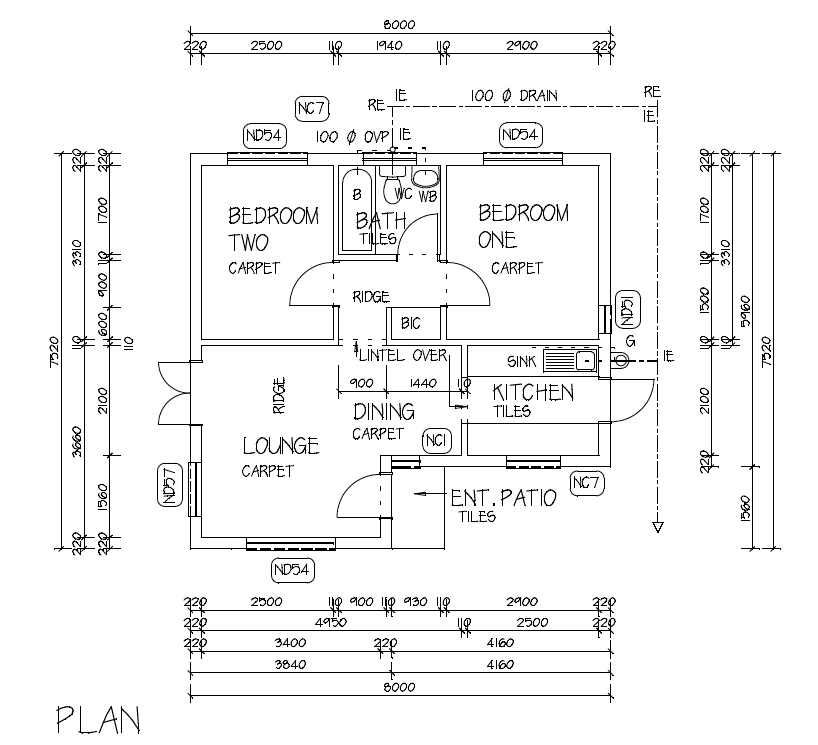
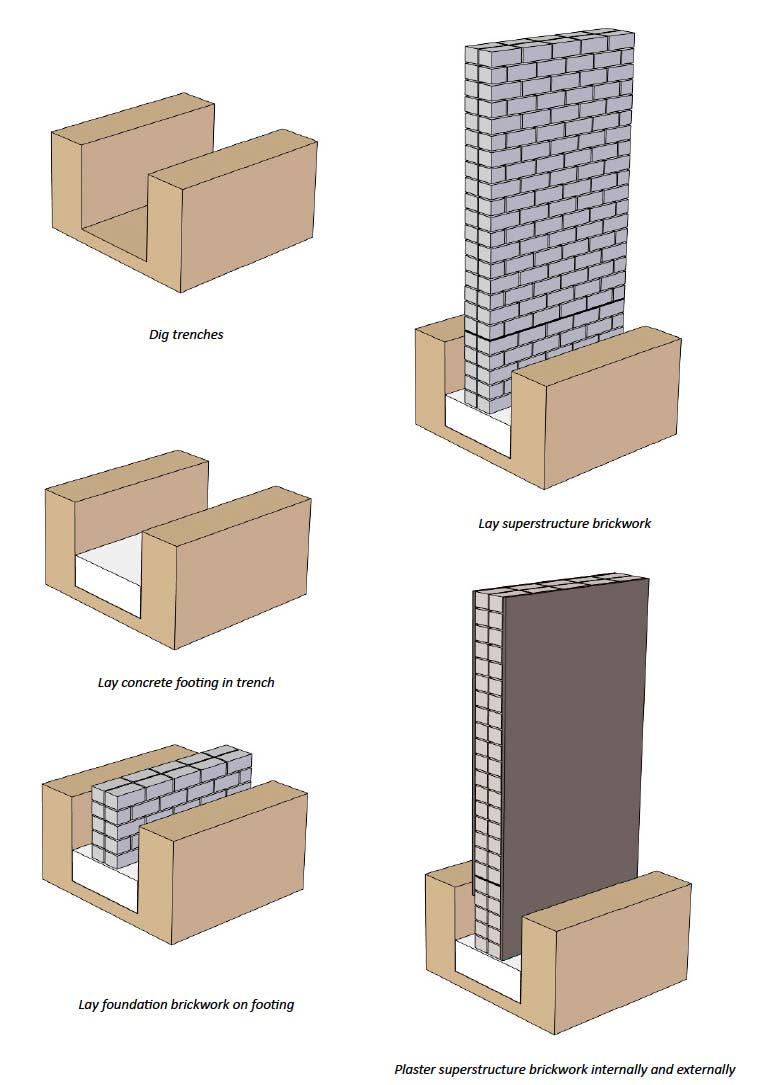
Sub Elements
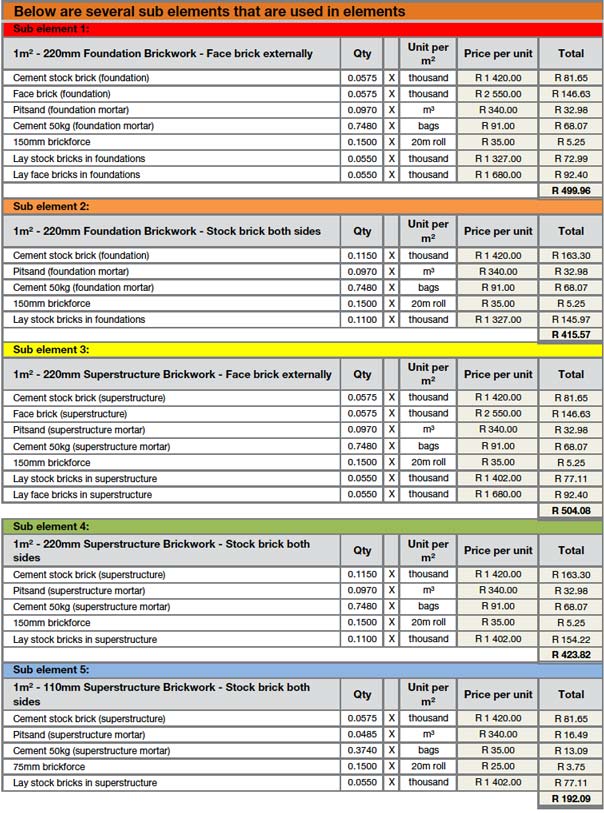
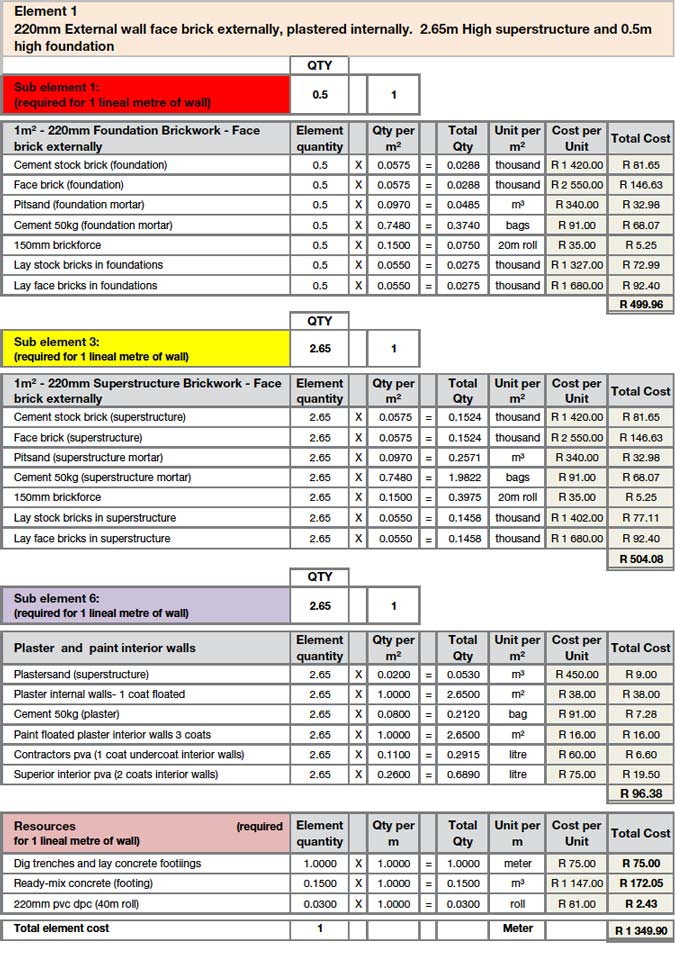
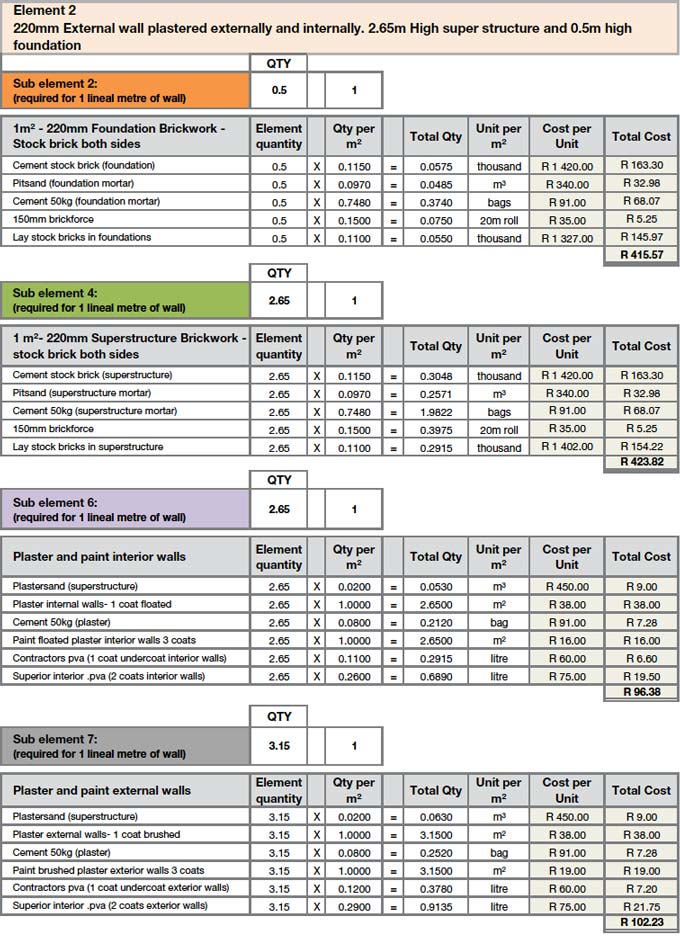
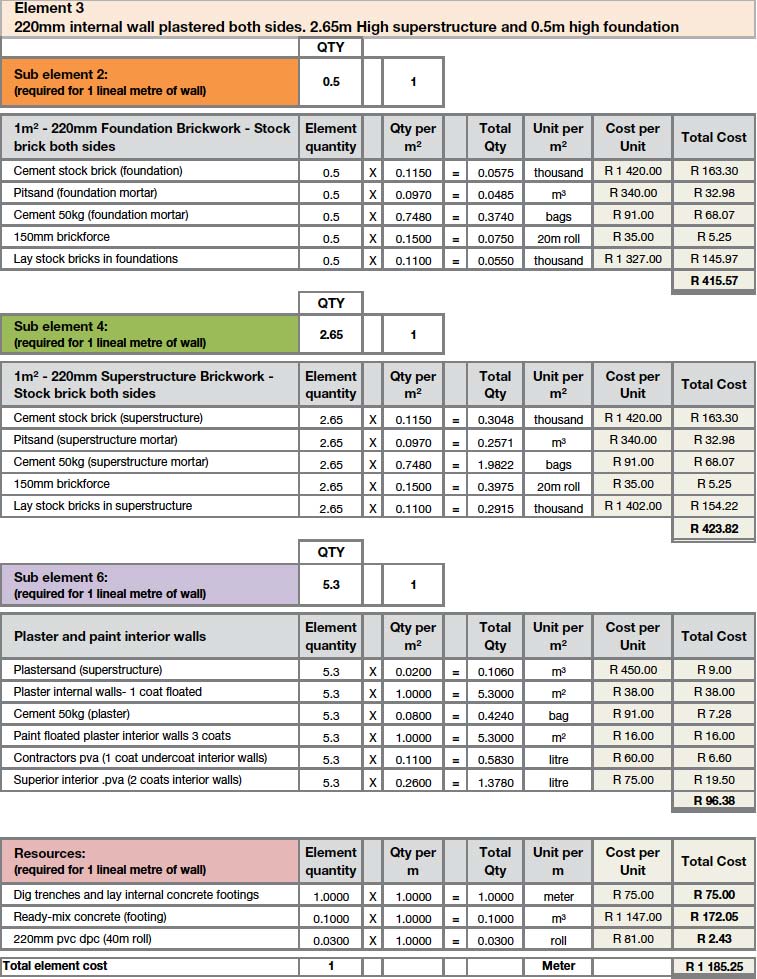
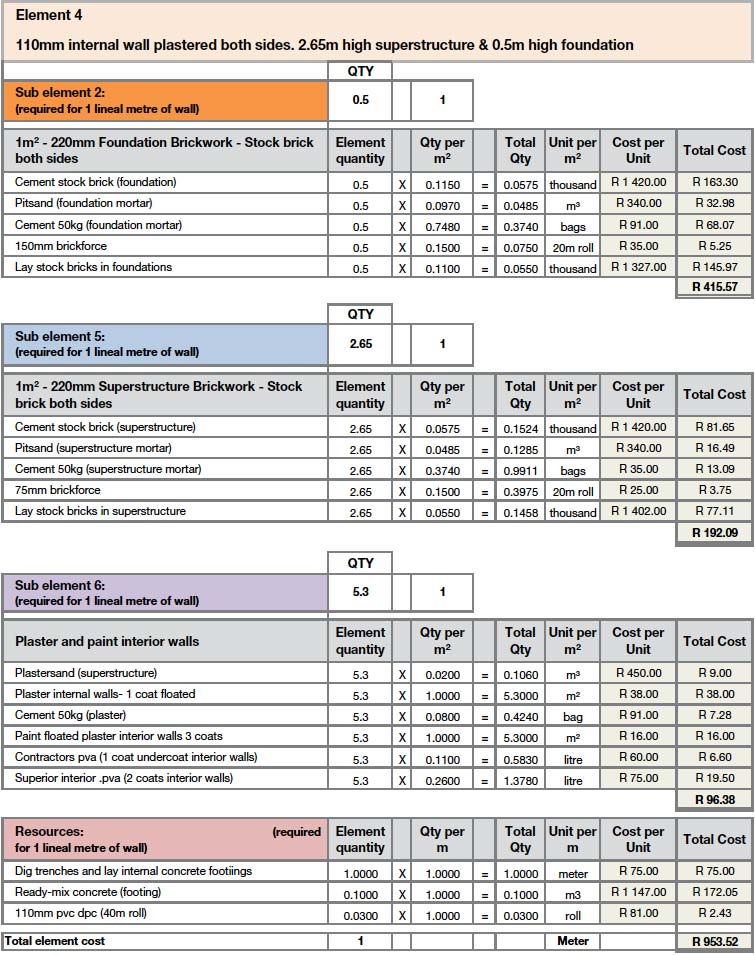
References
Alexander G D & Van As F. 2008: Civil Technology. Johannesburg: EWA Publishing.
